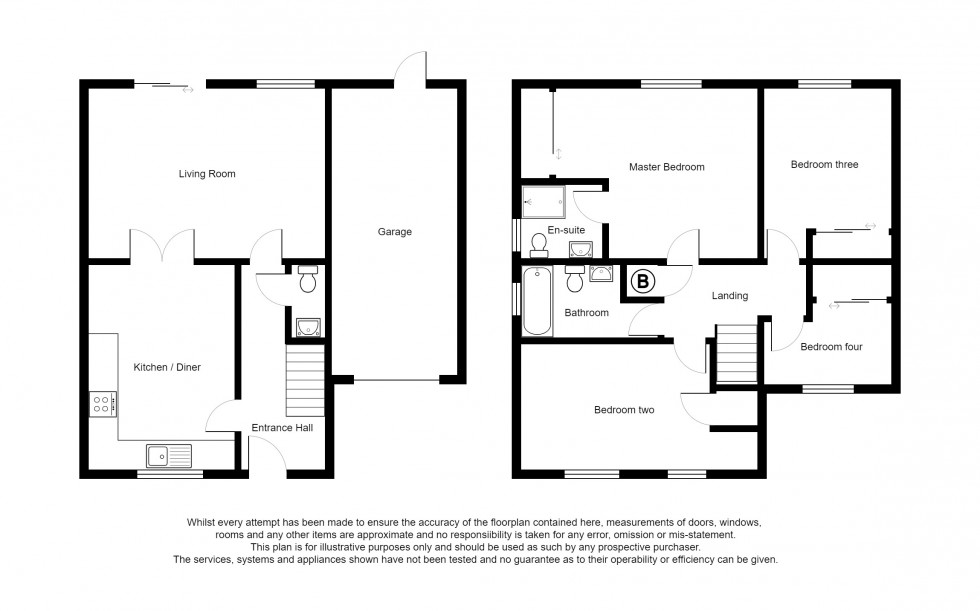Sales
- Sell with us
- Buy through us
- Mortgage Advice
- Marketing
- Book a Valuation
- View Shortlist
NEW HOMES
- New Homes & Developments
- New Homes For Sale
All Sizes Are Approximate -
Entrance Hall -
Downstairs WC -
Living Room - 5.56m x 4.00m (18'3" x 13'1")
Kitchen/Diner - 4.88m x 3.43m (16'0" x 11'3")
First Floor Landing -
Master Bedroom - 5.56m max x 3.96m max
En-Suite - 1.88m x 1.88m (6'2" x 6'2")
Bedroom Two - 4.57m x 2.97m (15' x 9'9")
Bedroom Three - 3.96m x 3.00m (13' x 9'10")
Bedroom Four - 3.00m x 2.70m (9'10" x 8'10")
Bathroom - 3.1m max x 1.78m
Garage - 6.76m x 3.00m (22'2" x 9'10")
