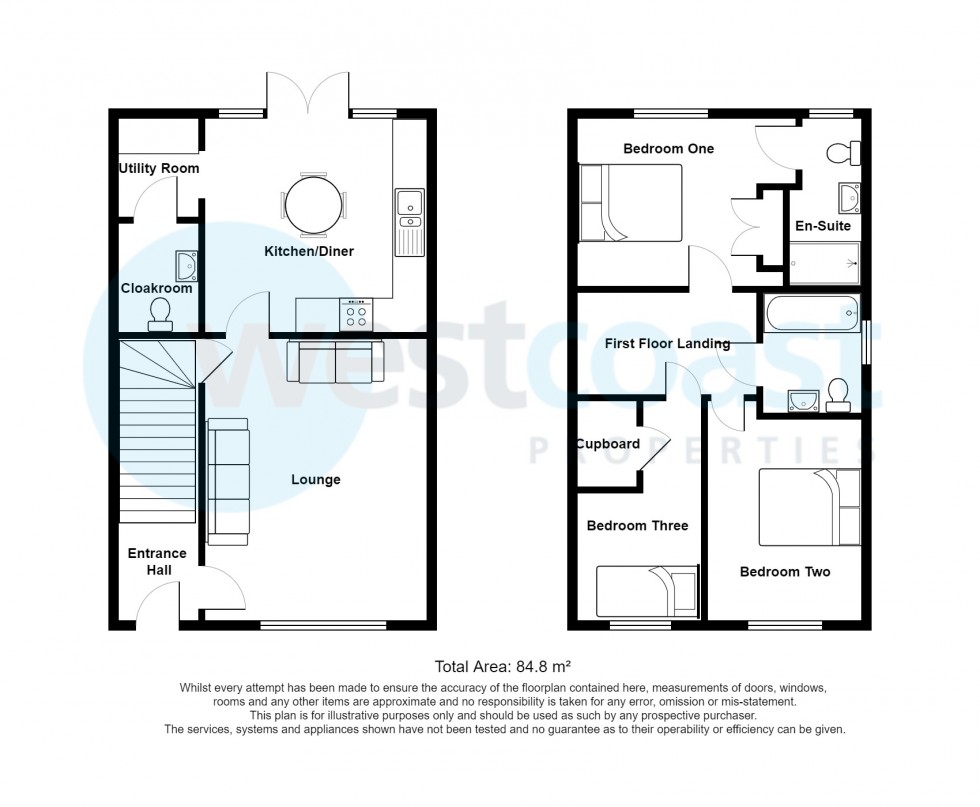Sales
- Sell with us
- Buy through us
- Mortgage Advice
- Marketing
- Book a Valuation
- View Shortlist
NEW HOMES
- New Homes & Developments
- New Homes For Sale
Entrance Hall - 1.67m x 1.31m (5'6" x 4'4")
Composite door with obscure glazing leading into the entrance hall, door into lounge room, radiator with feature cover, stairs rising to the first floor and wood effect vynal floor covering.
Lounge Room - 4.89m x 3.75m (16'0" x 12'4")
uPVC double glazed window overlooking the front aspect, television point, double radiator, door into a generous understairs storage cupboard with wall mounted hooks and housing the fuse board, door into the kitchen/diner and wood effect vynal floor covering
Kitchen/Diner - 3.70m x 3.70m (12'2" x 12'2")
Composite one and half bowl sink and drainer with swan neck mixer tap over, range of high gloss eyeline and base units with work surfaces over, space for fridge freezer, space and plumbing for dishwasher, integrated "Zanussi" eyeline oven, gas hob and extractor hood, radiator and uPVC double glazed french doors out into the garden with windows to either side. Wood effect vynal floor covering leading into the utility area.
Utility Area - 1.95m x 1.05m (6'5" x 3'5")
Space and plumbing for washing machine with work surface over and an high gloss base and eyeline unit, wood effect vynal floor covering, door into the cloakroom.
Cloakroom - 1.64m x 1.05m (5'4" x 3'5")
Two piece suite comprising wall mounted wash hand basin with mixer tap over and tiled splash back and close coupled w/c, radiator, extractor fan and wood effect vynal floor covering.
First Floor Landing -
Doors leading into bedrooms and bathroom, access to loft.
Principle Bedroom - 3.44m x 3.04m (11'4" x 10')
uPVC double glazed windows overlooking the rear aspect, built in wardrobes providing hanging and storage provisions, radiator, television point and door leading into the en-suite.
En-Suite - 2.56m x 1.25m (8'5" x 4'1")
Obscure uPVC double glazed window overlooking the rear aspect, three piece suite comprising double shower cubicle housing the thermostatic shower, close coupled w/c an wall mounted wash hand basin with mixer tap over and tiled splash back, part tiled, extractor fan and tiled effect vynal floor covering.
Bedroom Two - 3.62m x 2.62m (11'10" x 8'7")
uPVC double glazed window overlooking the front aspect and radiator.
Bedroom Three - 2.14m x 2.07m (7'0" x 6'9")
uPVC double glazed window overlooking the front aspect, radiator and a useful storage cupboard with wall mounted coat hooks.
Bathroom - 2.38m x 1.68m (7'10" x 5'6")
Obscure double glazed window overlooking the side aspect, three piece suite comprising panelled bath with thermostatic mixer tap with hand held shower attachment over, close coupled w/c and wall mounted wash hand basin with mixer tap over, part tiled, heated towel rail and tiled effect vynal floor covering.
Rear Garden -
Mainly laid to lawn with patio areas to both the front and rear of the garden, a good sized composite storage shed and a boarder for shrubs and plants, fully enclosed with timber panelled fencing with a side access gate.
Front -
Overhead canopy, outdoor light and gravelled boarder for ease of maintenance. To the side there is a tarmac driveway providing ample parking.
Additional Information -
Council Tax Band: C £1829.71 2023/24Management cost of approximatley £250.00 per annum

