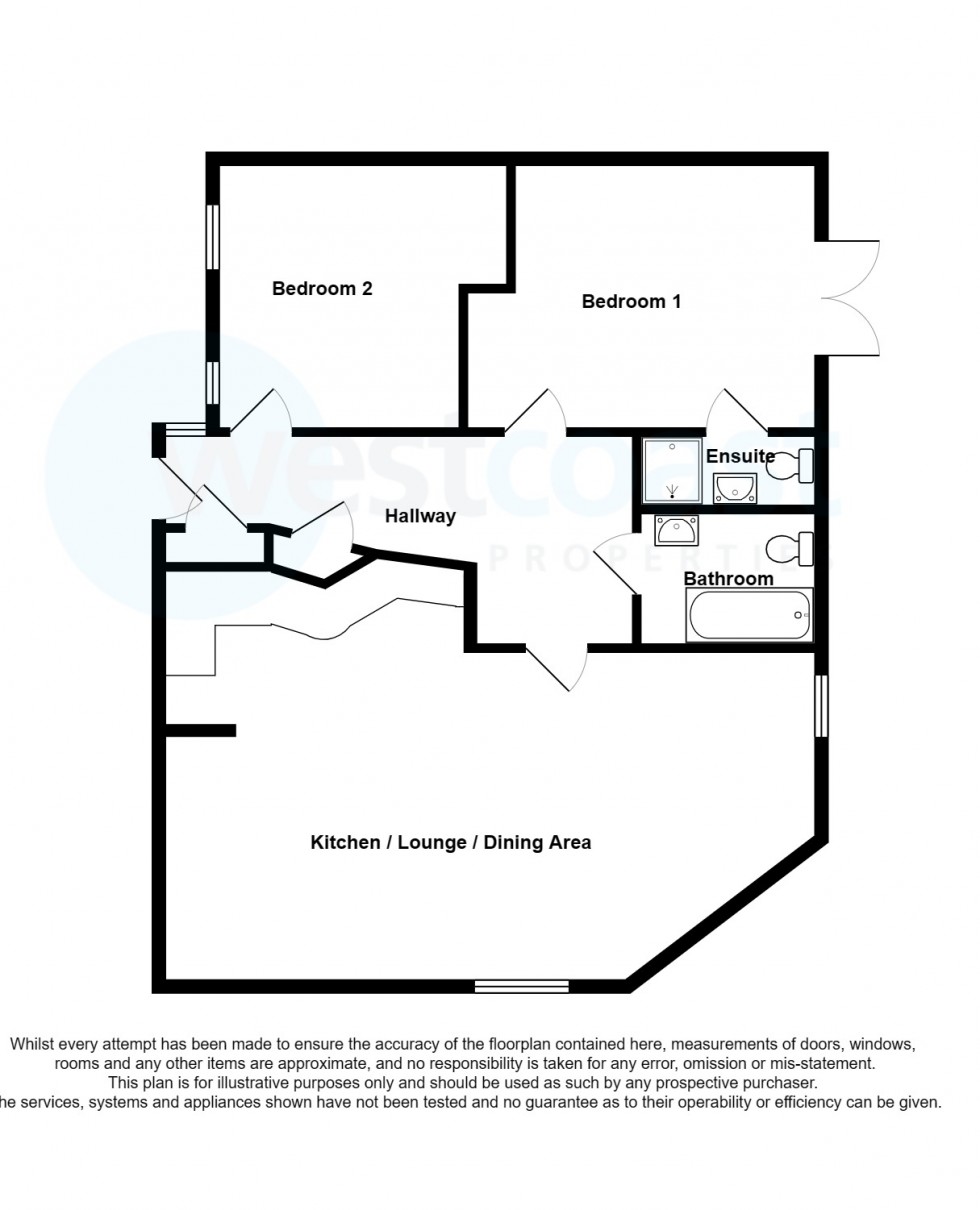Sales
- Sell with us
- Buy through us
- Mortgage Advice
- Marketing
- Book a Valuation
- View Shortlist
NEW HOMES
- New Homes & Developments
- New Homes For Sale
All Sizes Are Approximate The Accommodation Comprises -
Communal entrance door, opens into
Entrance Hallway -
Stairs rising to first floor and door through to the property
Entrance Hall -
Telephone point. Telephone entry system. Wall mounted thermostat. uPVC double glazed window to the rear aspect. Cupboard for storage housing the 'Ideal' boiler providing domestic hot water and heating. Further cupboard for storage housing the electric consumer unit. Radiator. Doors through to open plan kitchen/living/dining space, bedroom one and two and bathroom.
Open Plan Kitchen/Dining/Living Space -
Kitchen - 3.35m x 1.98m (11' x 6'6")
(maximum measurement) Fitted with a range of floor and wall units with area of work surface over, incorporating a stainless steel sink drainer unit with mixer tap. Electric oven. Four ring gas burner hob with retractable extractor hood and stainless steel splashback. Space and plumbing for automatic washing machine. Space for free standing fridge/freezer. Tile effect flooring.
Living/Dining Space - 6.30m x 3.56m (20'8" x 11'8")
(maximum measurement) uPVC double glazed window to the front aspect and further uPVC double glazed window to the side aspect. TV point. Two radiators. Recessed spotlights.
Bedroom One - 3.76m x 3.07m (12'4" x 10'1")
uPVC double glazed french doors. Juliette balcony. Radiator. Recessed spotlights. Door through to
En-suite shower room - 2.50m x 0.94m (8'2" x 3'1")
(into shower cubicle) Fitted with a white suite comprising close coupled WC and pedestal wash hand basin. Shower cubicle with mains fed shower and retractable shower screen. uPVC double glazed obscured window to the side aspect. Radiator. Tiling to splashback areas and extractor fan.
Bedroom Two - 3.58m x 3.43m (11'9" x 11'3")
(maximum measurement) uPVC double glazed window to the rear aspect. Recessed spotlights.
Bathroom - 2.60m x 1.60m (8'6" x 5'3")
uPVC double glazed obscured window to the side aspect. Fitted with a white suite comprising pedestal wash hand basin. Close coupled WC and panelled bath. Radiator. Shaver point. Extractor fan.
Outside -
There is a single garage with up and over door.
Tenure: Leasehold -
125 Year lease from 9/8/2013Management charges: £102 pm
Council Tax Band B (2024/2025) -
Annual Charge £1750.37 (subject to change)
Flood Risk Assessment -
https://check-long-term-flood-risk.service.gov.uk/risk#

